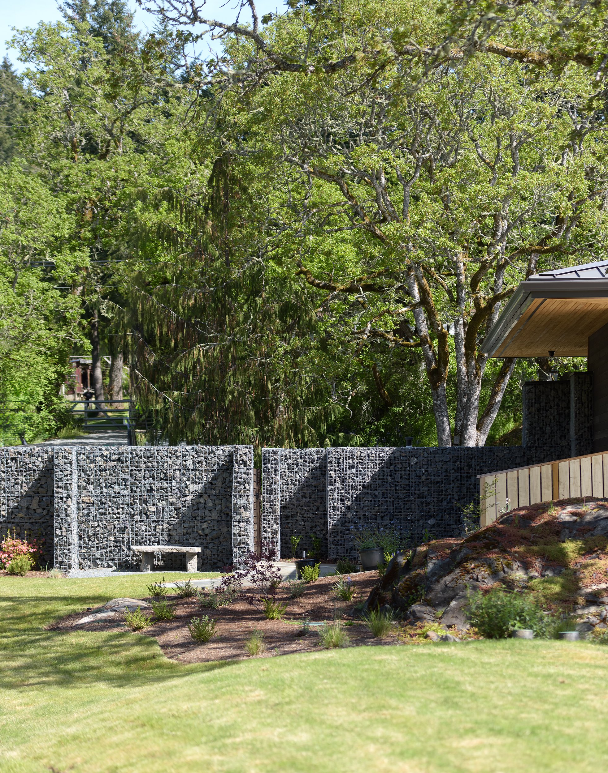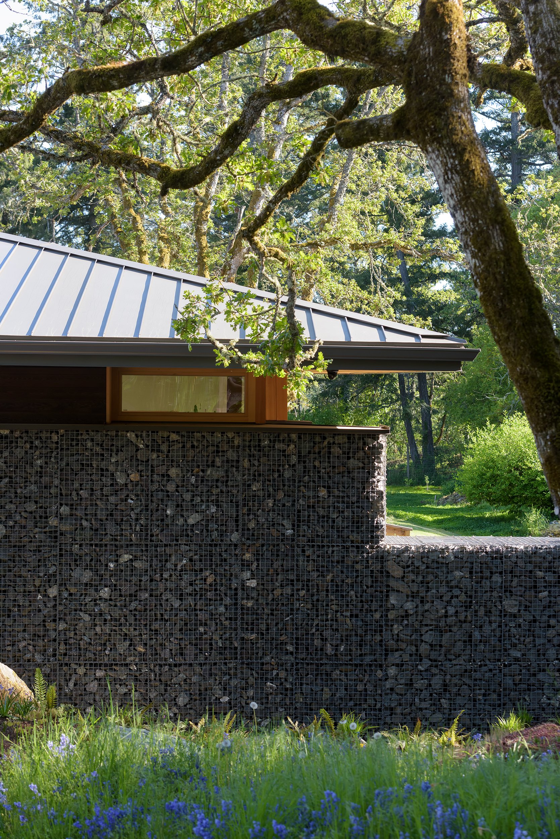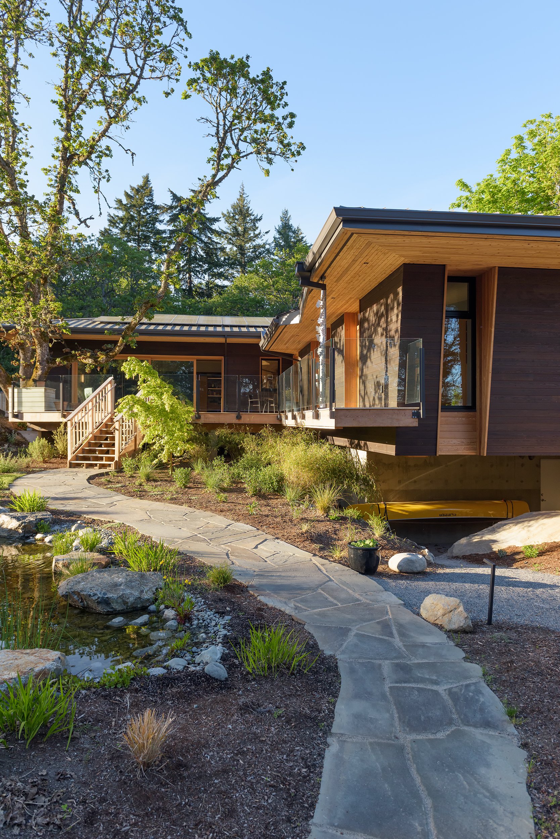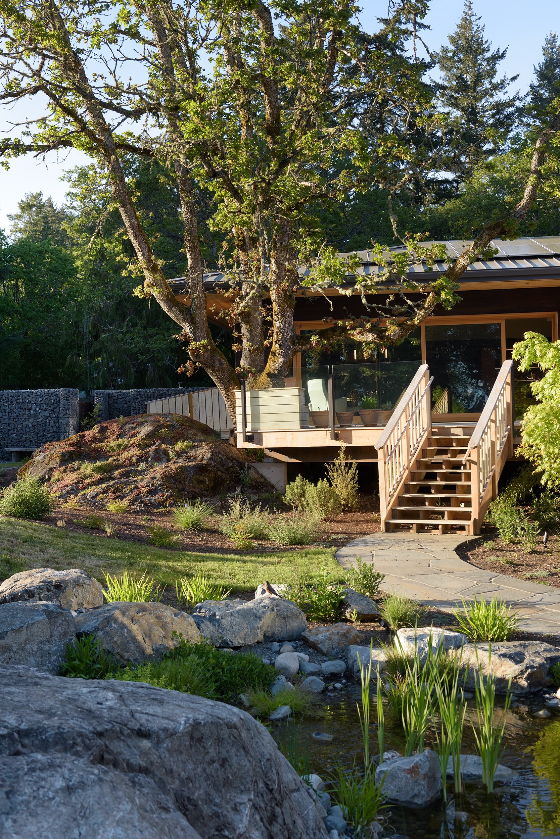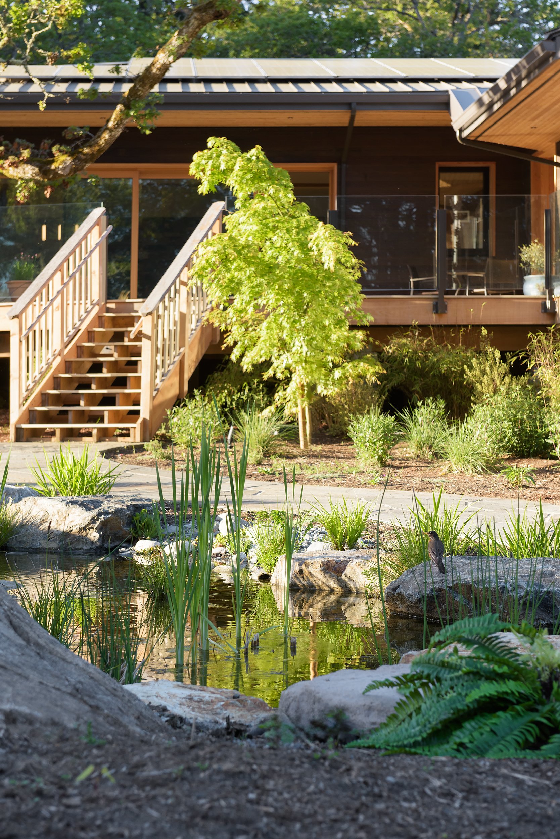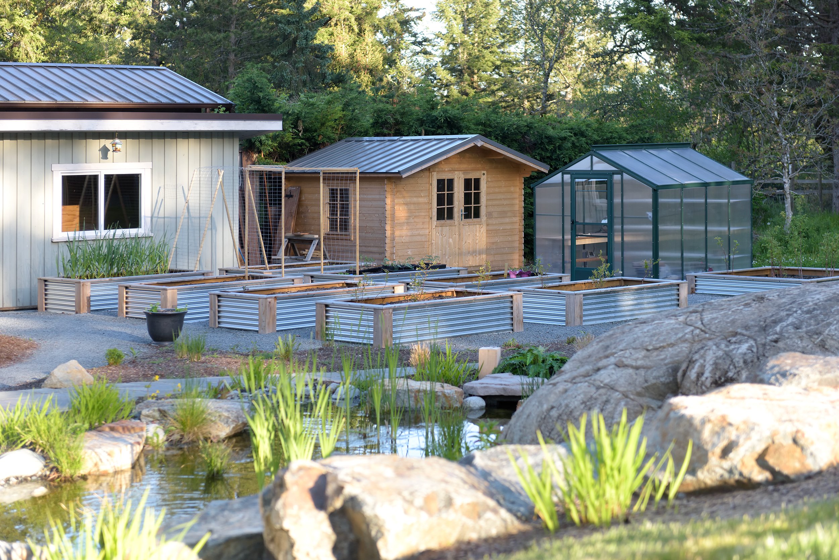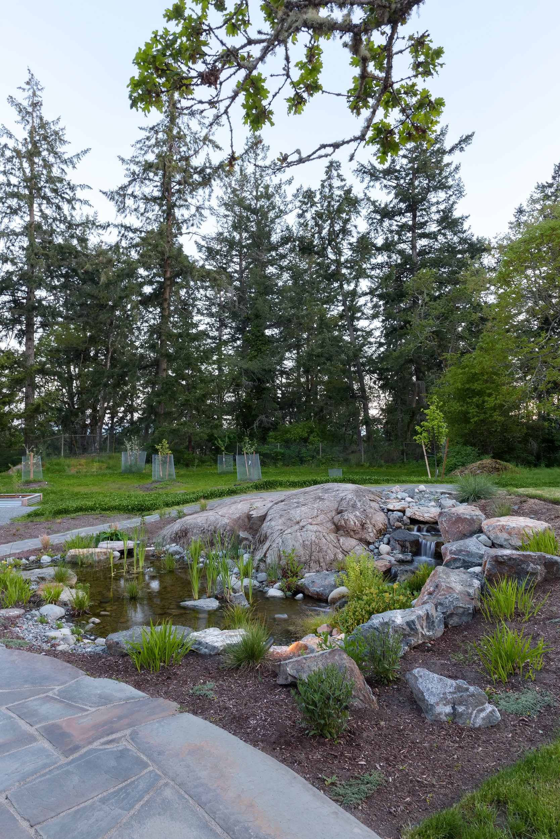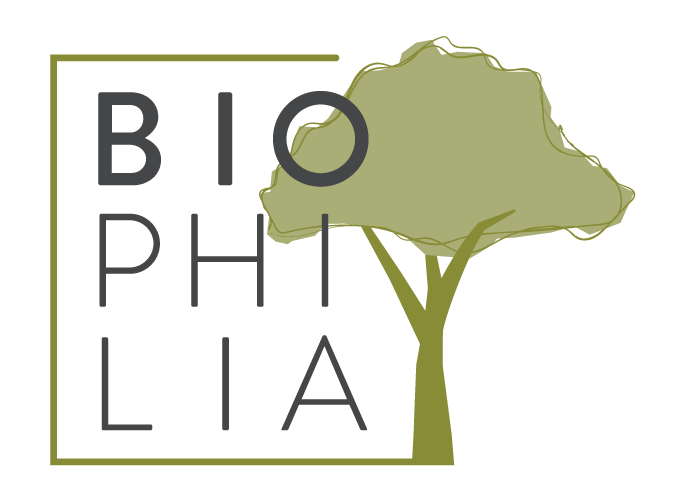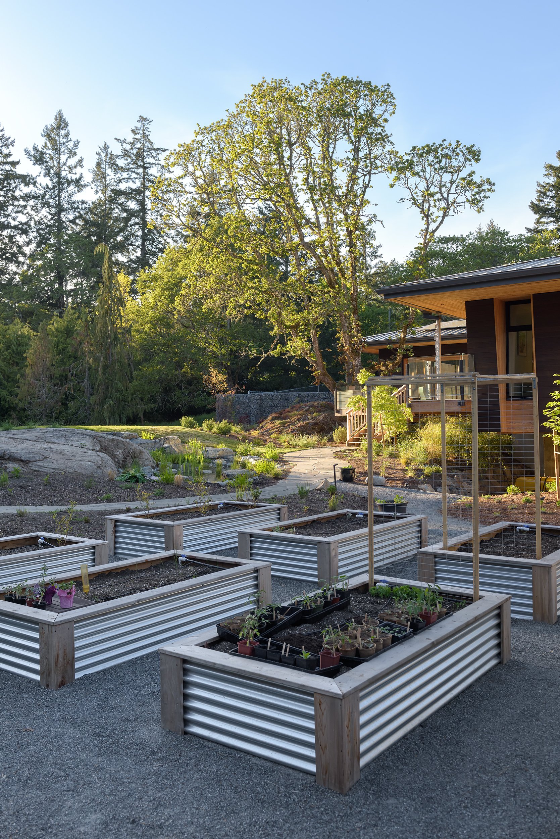
Charlton
This project was special for many reasons, one of them being that it was a Living Building Challenge. This challenge requires designs to meet advanced levels of sustainability known as the “7 Petals”; Materials, Place, Water, Energy, Health and Happiness, Equity, and Beauty. Food security was a top priority for this site, and as such we included an orchard, a greenhouse, and an extensive raised bed garden. We also integrated a rainwater harvesting system into the design which acts as the main source of irrigation, and solar panels to supplement the hydro for the home. Pollinator plants nestled with tall grasses take a lead role in this garden to support both the birds and bees and seasonal beauty. Balanced with the structure of shrubs where birds can nestle in the winter months. Another aspect that makes this project so special is that the design was centred around two majestic Garry Oak trees, a native and at-risk ecosystem typology in our local region. One of the Garry Oak trees was located at the front of the property, and the other on the back surrounded by beautiful natural rock outcrops. Using a blend created specifically for Garry Oak Ecosystems biological requirements from Satinflower Nursery, we repopulated the zone with native species and worked gently around the precious trees. We worked with the natural water table to create a large water feature built around existing bedrock, forming the of the back garden and marks the transition between the productive garden, the orchard and the play lawn. A second water feature forms a very contemporary mote that the entry path crosses over. Both water features overflow to an existing creek. Flowering deciduous trees create focal points form the home drawing your eyes to the landscape beyond, while offering psychologically supportive properties; Peeling Bark Maple for texture, Linden tree for scent, Magnolia & Dogwood for their blooms, and a Seriyu maple for colour and form to tie it all together.
This project and the homeowners intentions and goals were an obvious fit for our company values. Upon completion we achieved success in the “Living building challenge” TM with a design that focussed on biophilic design principles that support the site as well as its human and non-human inhabitants.
TRADITIONAL TERRITORY | WSÁNEĆ
LANDSCAPE ARCHITECTURE | Biophilia Design Collective
LANDSCAPE BUILD | DB Construction & Excavating
ARCHITECTURE | Waymark Architecture
HOUSE BUILD | Interactive Construction
PHOTOGRAPHY | Jody Beck Photography


