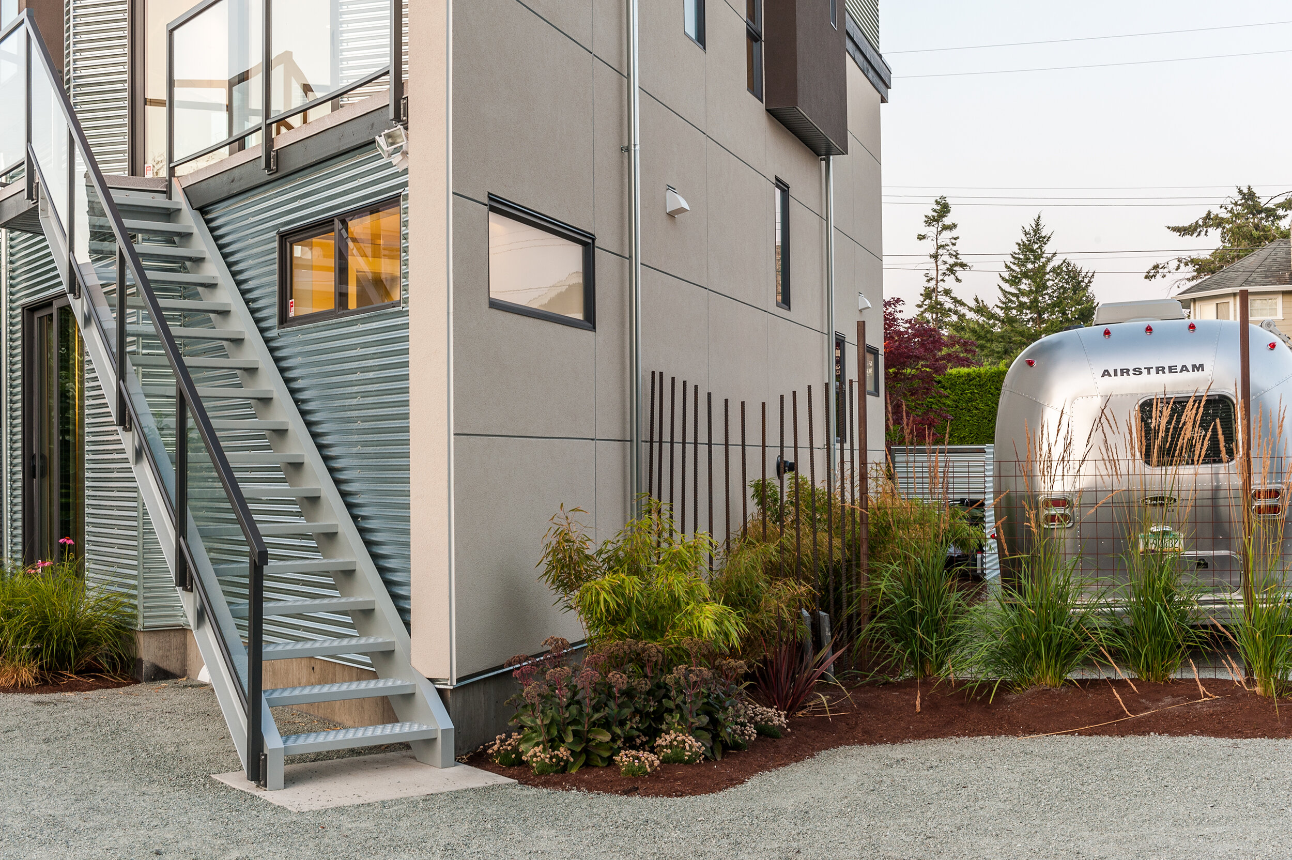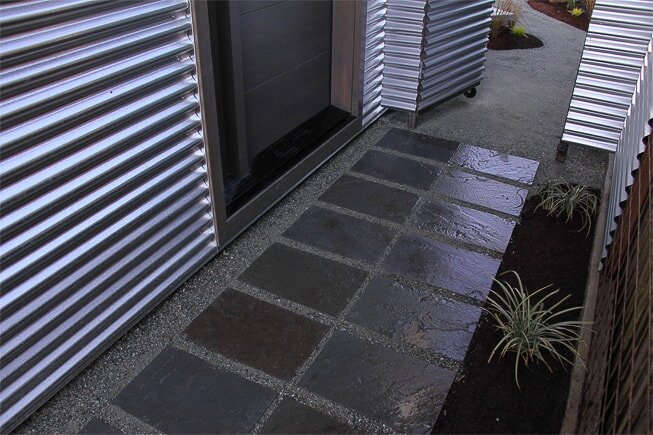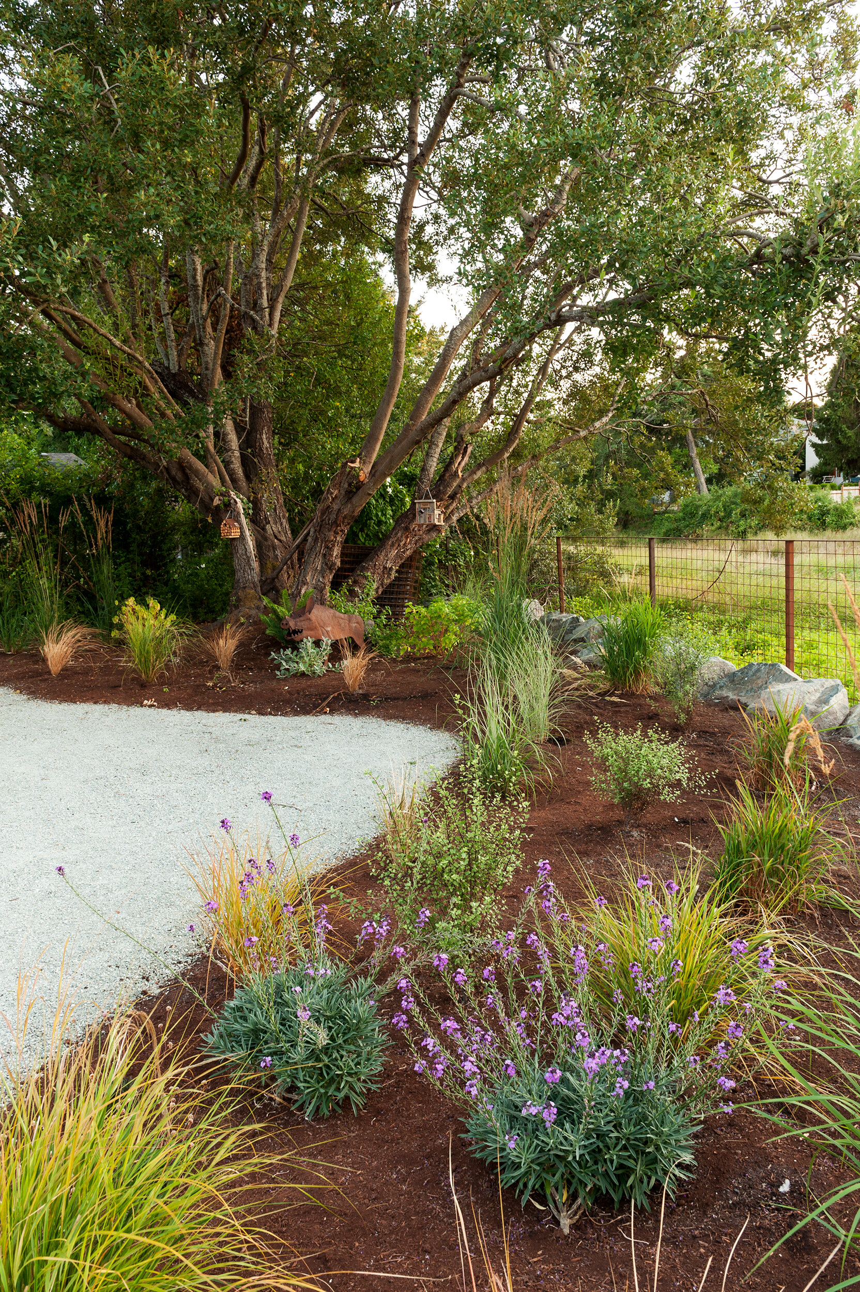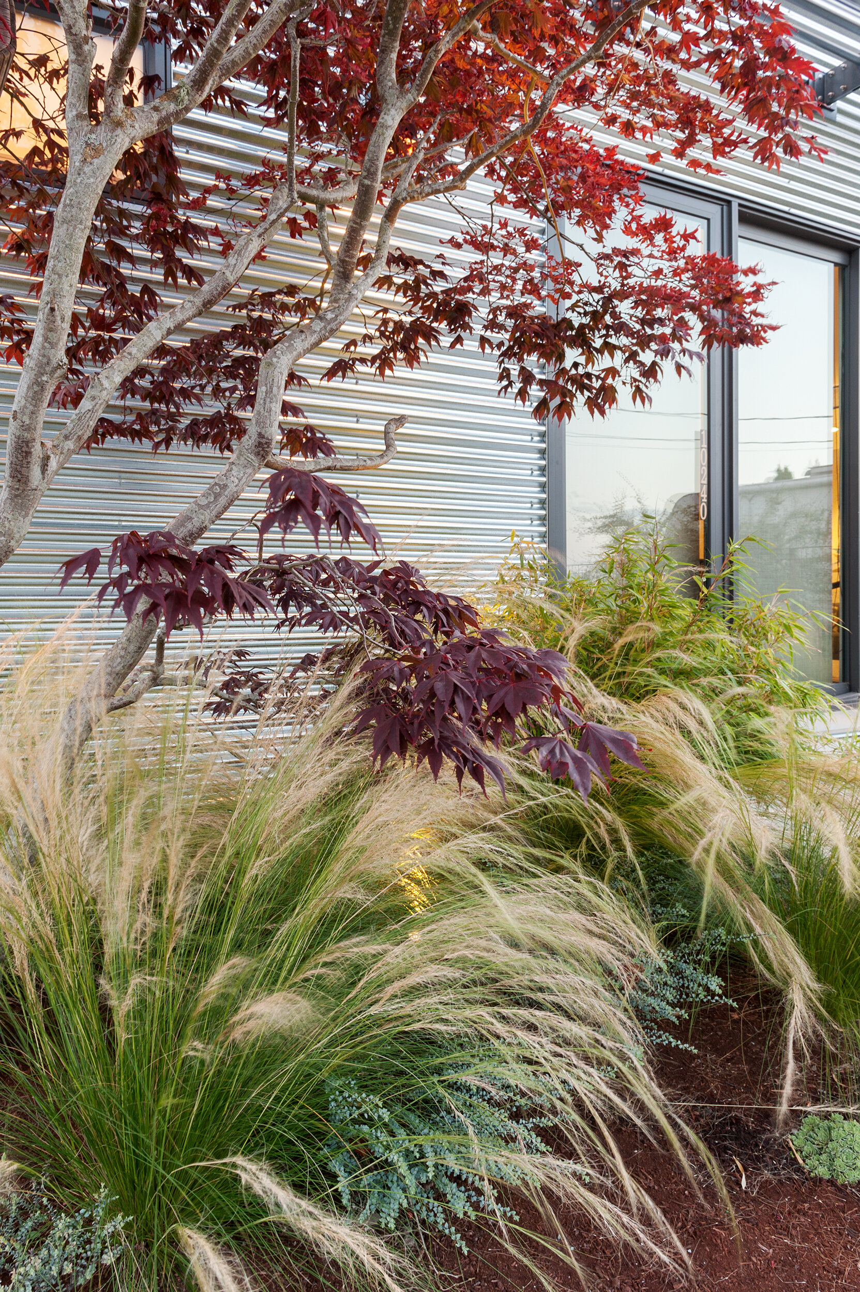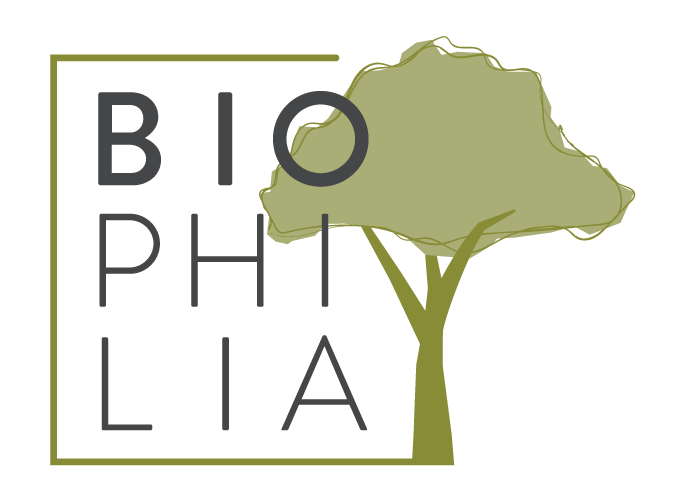
5th Street
The first official design of Biophilia, this site will always be a treasure. Located in a sensitive riparian environment, the planting palette and hardscape design choices were made with respect to this to ensure the site was left as permeable as possible. For the planting palette, we integrated a combination of native grasses and succulents with an abundance of flowering plants and feature trees. The palette supports the bird and bee populations of the neighbouring estuary while suiting the homeowner’s visual aesthetic. For the hardscaping of the transitory spaces we used a combination of natural stone, concrete driver pavers, and permeable gravel. Boulders were carefully placed by machine to create retention while allowing foreshore tide fluctuations. Square mesh fencing encloses the property to keep the pups in and deer out without obstructing any views. The fencing was constructed from raw steel attached to square pipes set into concrete and each of the fencing panels were welded onsite. Where privacy was called for, we planted bamboo against the fencing to create a more discrete space. The galvanized metal gates match the siding of the house, and a recycling area return was also constructed from the same material to keep this otherwise exposed area tidy and out of sight.
TRADITIONAL TERRITORY | WSÁNEĆ
LANDSCAPE ARCHITECTURE | BIOPHILIA Design Collective
BUILDER | Andrew Tidman
HOUSE DESIGNER | Dan Boot
PHOTOGRAPHY | Andrew Tidman




